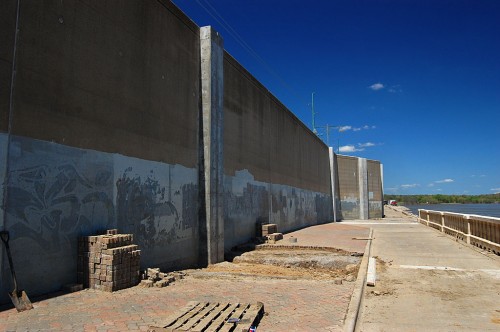 When I walked the Mississippi River waterfront on April 12, 2011, I noticed some repairs being done to the floodwall. It looked like some vertical concrete columns had been added and that they may have extended down to the footers. It didn’t make enough of an impression on me to shoot more than a few record shots.
When I walked the Mississippi River waterfront on April 12, 2011, I noticed some repairs being done to the floodwall. It looked like some vertical concrete columns had been added and that they may have extended down to the footers. It didn’t make enough of an impression on me to shoot more than a few record shots.
Old river gauge
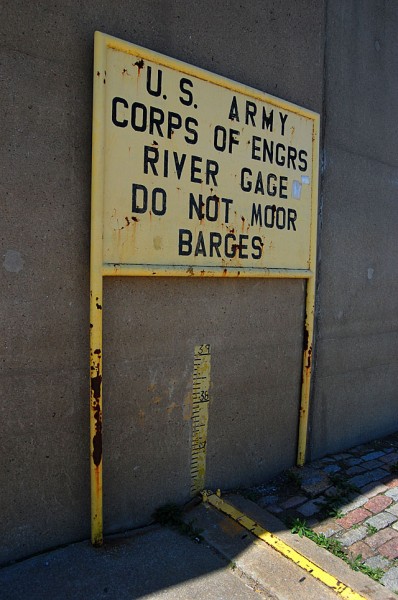 The river was high on this day – 29.65 feet – but it was a long way from showing up on the old Cape river gauge. The Themis flood gate closes at 36 feet; Broadway’s a little higher, so it’s open until 38 feet.
The river was high on this day – 29.65 feet – but it was a long way from showing up on the old Cape river gauge. The Themis flood gate closes at 36 feet; Broadway’s a little higher, so it’s open until 38 feet.
At 39 feet, the Diversion Channel backs up and floods parts of Dutchtown. When it hits 42 feet, over 100,000 acres are flooded, according to the National Weather Service website.
Stimulus expedited repairs
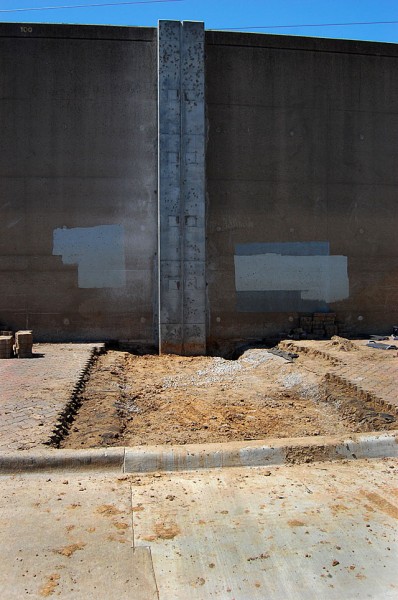 I must have missed the May 1, 2009, Missourian story that announced that the Cape Girardeau floodwall repair project could be finished six to 12 months ahead of schedule thanks to $4 million that was part of the federal stimulus bill approved by Congress in February.
I must have missed the May 1, 2009, Missourian story that announced that the Cape Girardeau floodwall repair project could be finished six to 12 months ahead of schedule thanks to $4 million that was part of the federal stimulus bill approved by Congress in February.
The total project to replace a sagging section of wall, install expansion joints, replace drains, upgrade pumps at Mill Street, add more rock to prevent erosion, pump grout under the wall to stop seepage, and some other incidentals was going to cost about $10 million.
Predictably, there were the normal grousing comments:
“…thanks to the federal stimulus bill…Yeah, they had a few extra bucks laying around that they were kind enough to share. So sweet! That 6 to 12 months gained will take years for our kids to pay for. Thanks kids!”
Replaced 8-foot section of wall
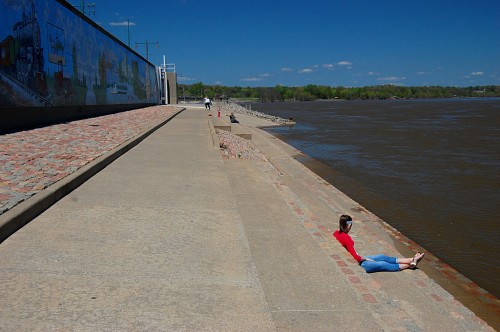 The work I saw was the tail-end of a project to cut expansion joints in the wall. I missed seeing an eight-foot section of the wall taken out. Fred Lynch captured a photo of something not seen since the 1960s – a clear view of the Mississippi River from near Independence Street through the missing panel.
The work I saw was the tail-end of a project to cut expansion joints in the wall. I missed seeing an eight-foot section of the wall taken out. Fred Lynch captured a photo of something not seen since the 1960s – a clear view of the Mississippi River from near Independence Street through the missing panel.
The section that was replaced was near where the wall jogs out in the first photo.
The story quoted the area engineer for the Corps of Engineers’ office in Jackson as saying, “that section needed to be replaced. It had suffered some shifting and something was certainly not right with it.”
Fred’s photo was taken Dec. 6, 2010. Had the stimulus money not sped up the work, that questionable section could have still been in place (or open) when the river hit its fourth highest ever recorded stage of 46.09 feet on May 2. Had it failed, that $4 million would have been a drop in the bucket to what the losses would have been.
Previous high stages
- 47.00 feet – May 24, 1995
- 46.90 feet – Aug. 3, 1993
- 45.70 feet – May 18, 2002
- 45.50 feet – May 1, 1993
Downtown aerial Apr. 17, 2011
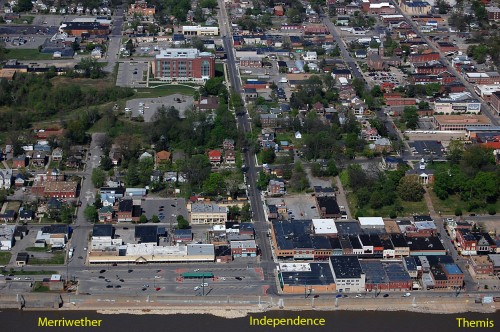 You can see the expansion joint work as the light-colored vertical pieces of the floodwall. The defective section that was replaced is where there’s a slight jog in the wall at the foot of Independence Street. As always, you can click on the image to make it larger.
You can see the expansion joint work as the light-colored vertical pieces of the floodwall. The defective section that was replaced is where there’s a slight jog in the wall at the foot of Independence Street. As always, you can click on the image to make it larger.
The new Federal Courthouse is the large brick building to the left of Independence at the top of the photo. Across to its right, at Themis and Frederick, is Trinity Lutheran Church. The picture was taken on a Sunday, so the parking lot is full. The Common Pleas Courthouse is the green area up the riverfront from Themis.
Downtown in the 70s
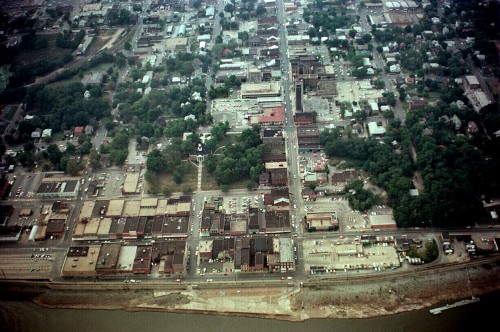 The KFVS tower, Missourian building and N’Orleans are in the right center of the photo. The land where the courthouse will be built is mostly empty, although you can still see the curve of the railroad tracks where they tied in with Independence at Frederick. The light-colored object in the river on the lower right is the Huckstep fueling dock.
The KFVS tower, Missourian building and N’Orleans are in the right center of the photo. The land where the courthouse will be built is mostly empty, although you can still see the curve of the railroad tracks where they tied in with Independence at Frederick. The light-colored object in the river on the lower right is the Huckstep fueling dock.
Downtown in the 60s
- There are a number of things missing – the KFVS tower, for example.
- The St. Charles Hotel is still standing.
- The Southeast Missourian Tower hasn’t been torn down.
- The Idan-Ha Hotel hasn’t burned yet.
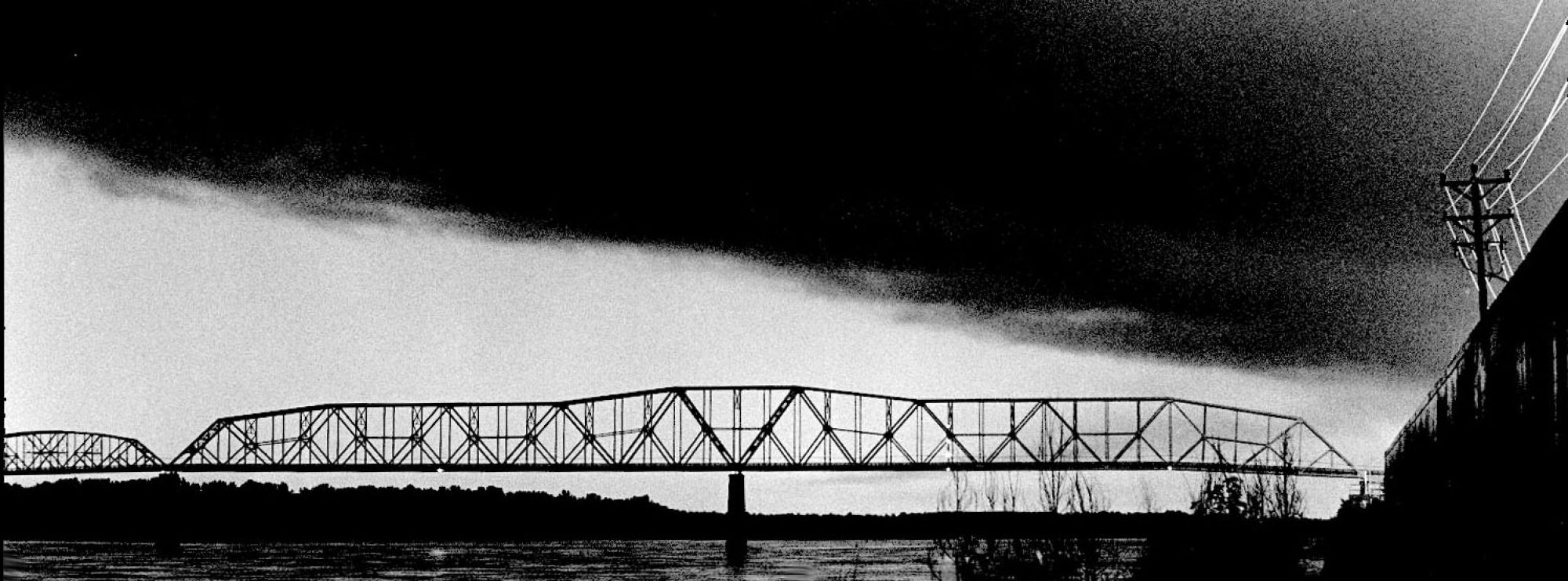
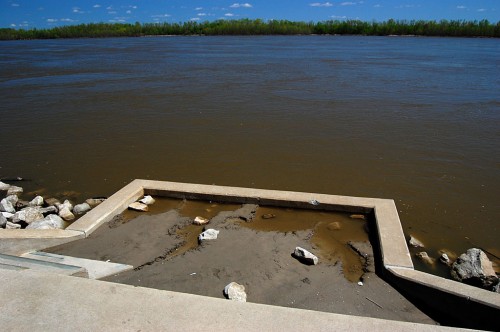
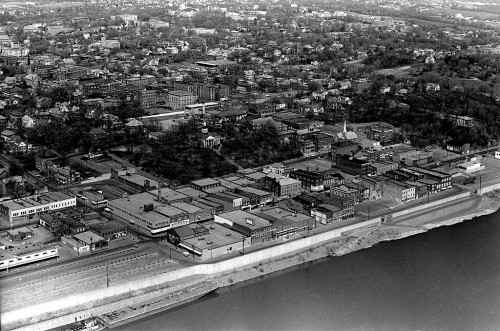
Recent posts from Jeanette Juden and J. Fred Waltz indicate they are both regular readers of the blog. Perhaps Jeanette can get her husband Andy, former head of the Downtown Levee District, to explain the original construction, financing and operation for the wall and its pumps.
Then, J. Fred, who did a stellar bit of legal work, might comment on the manner in which it came to be the responsibility of the Corps sometime after 2005.
Hypothetically, if the casino was completed, how deep would the water be on the gaming floor without the wall?
See Fred Lynch’s blog at http://www.SEMissourian.com for photos of the levee pre-wall.
Please say “Hello” to your wife. I had no idea she was the Lila you talk about. Athough she is at least a year younger we had classes together…Spanish maybe..I really enjoy your site. Keep the memories coming!
In answer to Puddin Head Wilson, Andy tells me that the flood wall’s original Corp of Engineers design was for a bigger dirt levee with the option that if the flood district could come up with 1 million dollars then a concrete wall would be constructed. The money was raised through the selling of bonds which were to be paid off by the land owners in the flood district. The landowners were assessed a tax for this and another tax was assessed the Main Street Levee District landowners for the purpose of upkeep and the hiring of personnel to run the pumping station.Busnines owners never paid a dime unless they were also the land owner.
(On an aside, the sections of the wall are called Monoliths. They are embedded some 25 feet into the ground so it takes a lot of pressure from the river to move one.)
The North Main Street Levee District was comprised of only 3 landowners, International Shoe Company, Union Electric and Burlington Northern Railway Company. They took on the payment of funds for that section of the wall which runs from Bellevue Street north to Sloan’s Creek and Union Electric employees ran that pumping station.
As you can see there were 2 separate pumping stations and 2 separate operating entities, the Main Street Levee District and the North Main Street Levee District.
The Internation Shoe factory was in the North Main Street district but as my dad worked there he once took me on a boat ride someime in the ’40s through part of the first floor of the factory so that he could check on the boiler. What the water level was inside I have no idea. I was going to add that I was quite young but I don’t want to hear any snide comments from my brother or classmates about that.
I have a correction to make to my novelette on the flood wall. The monmoliths do NOT go down 25 feet underground but 3 feet. At the bottom of each monolith is a ‘foot’ that extends toward the river and as the water rises it presses down on this foot making the wall stronger as the river rises. I’m sure there is some point at which this does not help but I do not know what that would be, perhaps after the levee is topped with flood water were that to happen. Yikes!!!!!
You’re in a better position to know than I am, but I have to scratch my head at this one. I’ve heard the “foot” story myself, but there’s not much horizontal space between the base of the wall and where the ground slopes down to allow for a very long “foot” as I remember the layout. Maybe there’s more room there than I thought.
I’m sure there are plans floating around somewhere that could clear up the question, but I don’t know if they are online anywhere.
I DO know that it sure looks like an awful small ribbon of concrete to hold back a mile-wide stack of water. I’m sure glad they got that one questionable panel replaced.