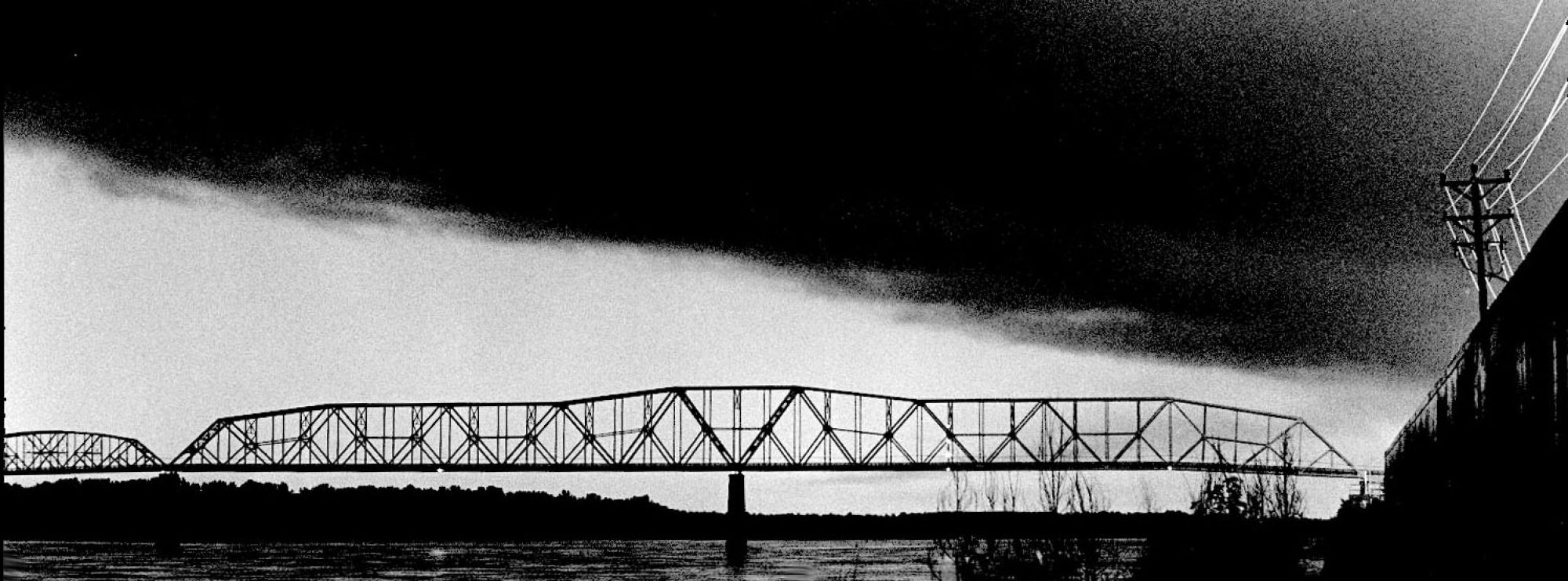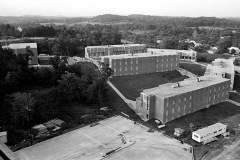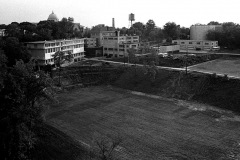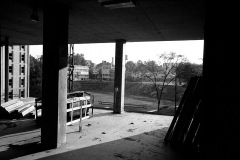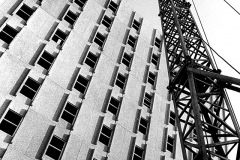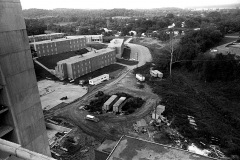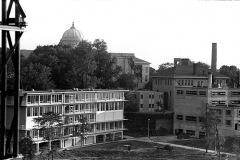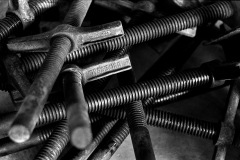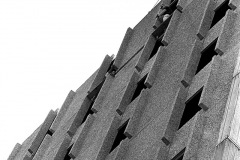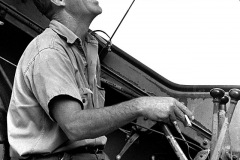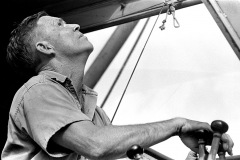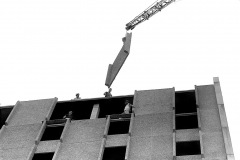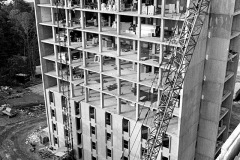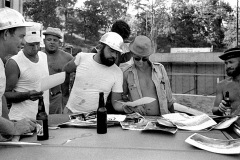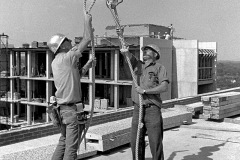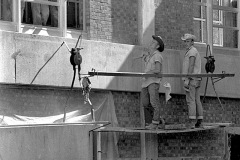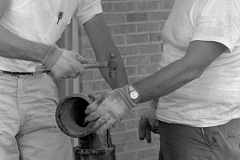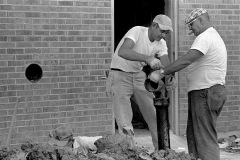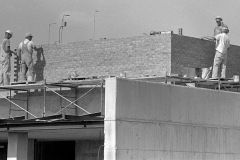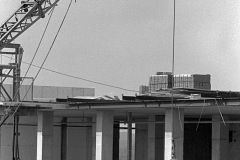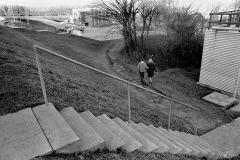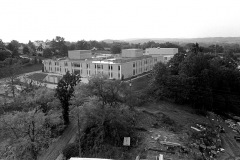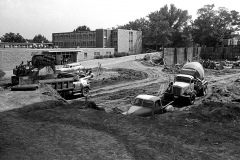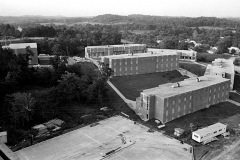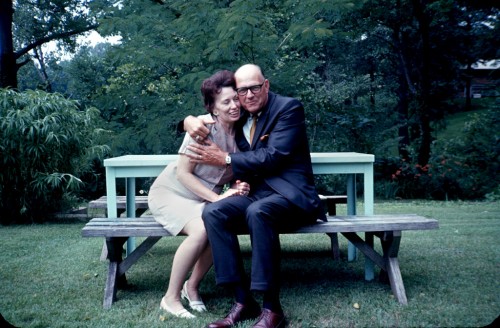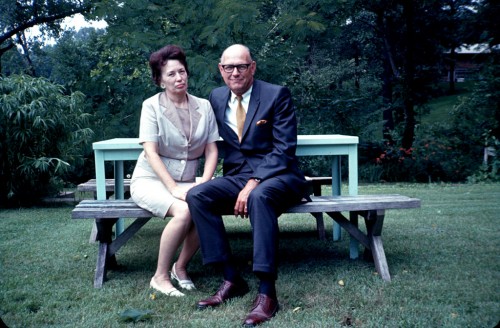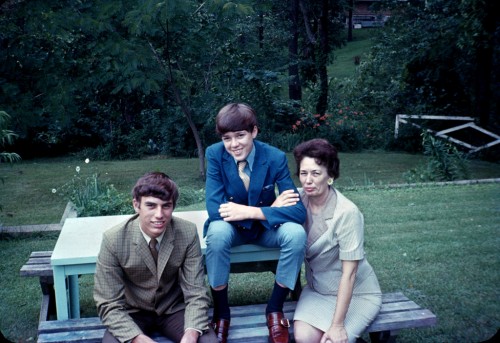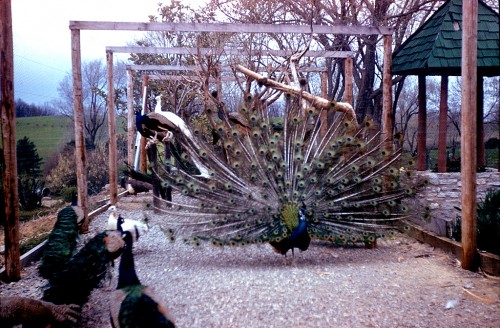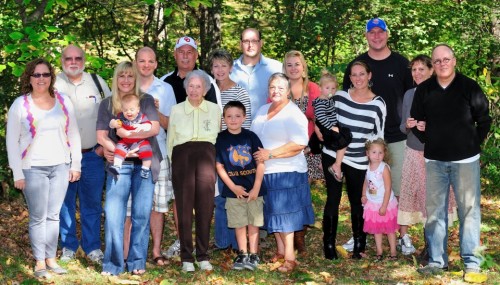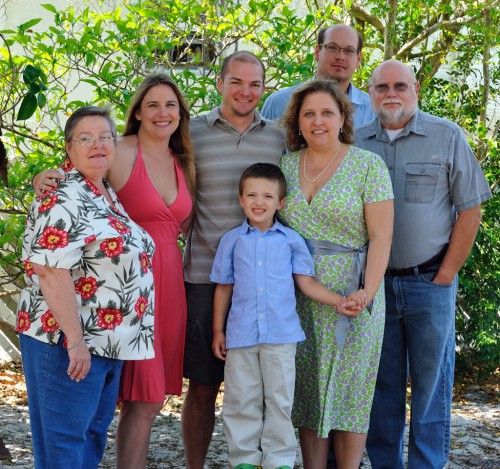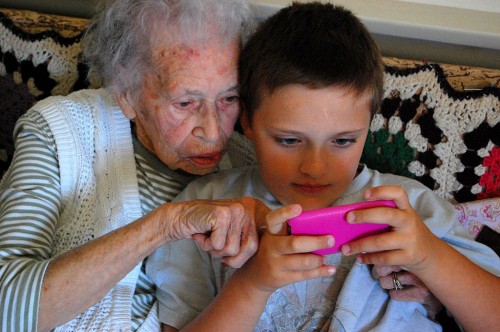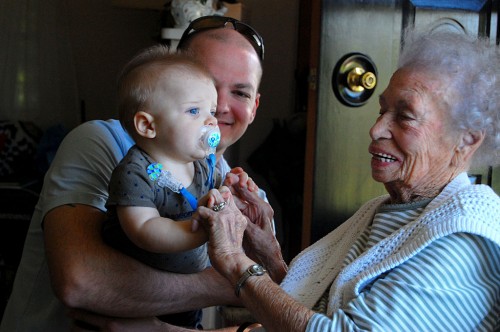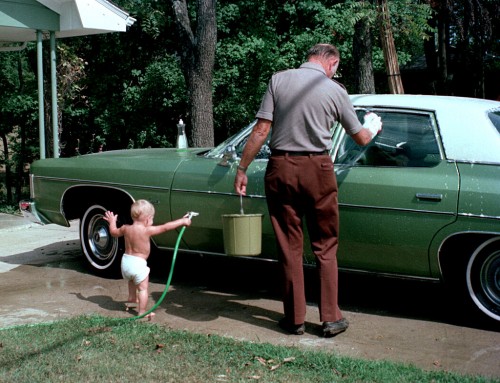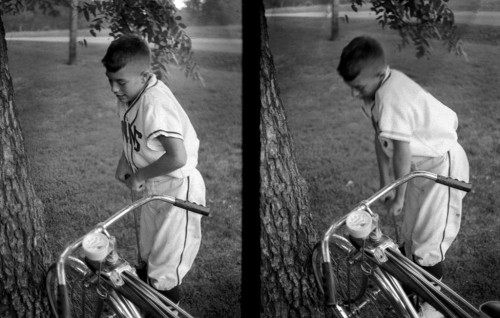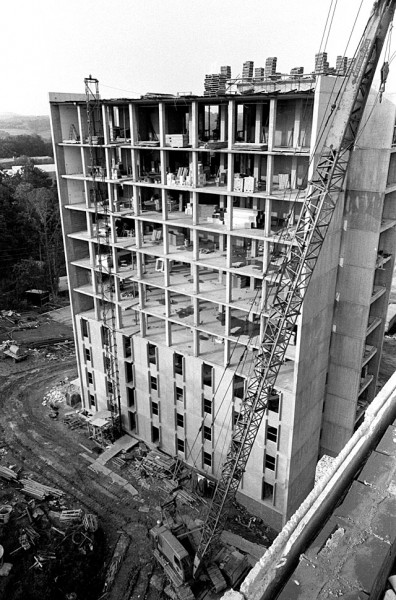 Southeast Missouri State College – now University – was yanking buildings out of the ground like crazy in 1967. I roamed the campus taking photos of the work that was taking place so we could show it in the February 25, 1967, Achievement Edition.
Southeast Missouri State College – now University – was yanking buildings out of the ground like crazy in 1967. I roamed the campus taking photos of the work that was taking place so we could show it in the February 25, 1967, Achievement Edition.
Kent Library Expansion
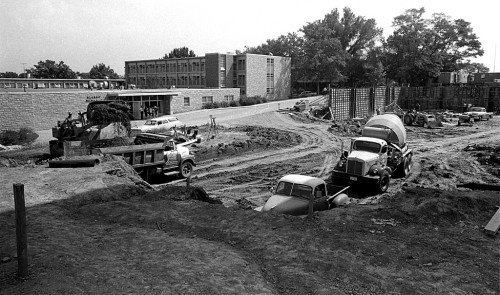 This was the beginning of the Kent Library expansion project. Dearmont Hall is on the left.
This was the beginning of the Kent Library expansion project. Dearmont Hall is on the left.
Soft spot for construction workers
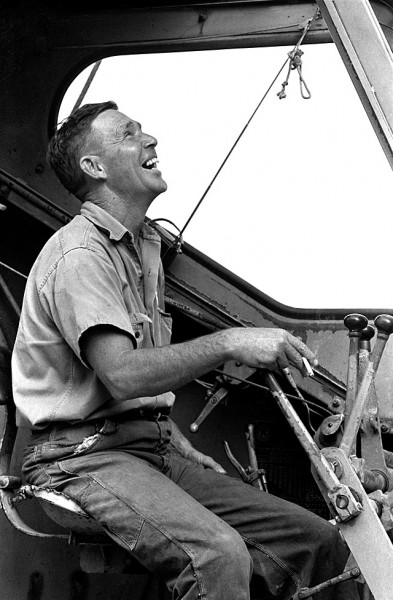 I’ve always had a soft sport for construction workers, particularly crane operators, because of the hours I spent watching Dad operate a dragline. He could drop the bucket exactly where he wanted it, pull in a load of dirt or gravel, swing it over and dump it into truck without spilling a rock or banging the bed of the truck. The men working under him had absolute faith in his ability to hit his target, because a mistake could have killed them.
I’ve always had a soft sport for construction workers, particularly crane operators, because of the hours I spent watching Dad operate a dragline. He could drop the bucket exactly where he wanted it, pull in a load of dirt or gravel, swing it over and dump it into truck without spilling a rock or banging the bed of the truck. The men working under him had absolute faith in his ability to hit his target, because a mistake could have killed them.
When I was about 10, Dad was setting a big tank for someone. He had the load locked down and suspended about five feet off the ground while a worker for his client was leveling the dirt below it. He stepped off the crane for a break, then sent me back to get his jug of iced tea. When I climbed up into the cab, the tank owner went berserk. “Kid, get DOWN off there. If you touch something, you could kill that man.!”
I froze until Dad hollered back, “If I thought he was going to touch anything, I wouldn’t have sent him.” Turning to me, he said, quietly, “Fetch me the jug, please.” I realized then how much confidence Dad had in me.
Built in the old Home of the Birds
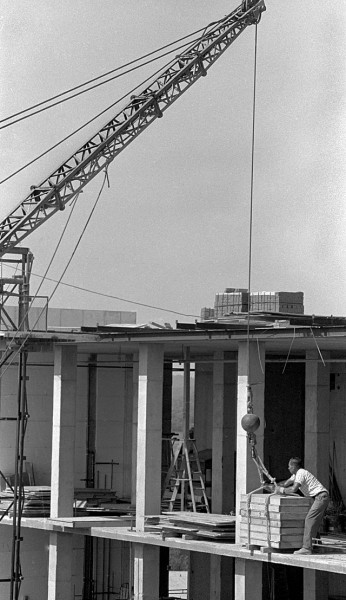 One Missourian photo caption said, in part, that the 12-story structures on the new North Campus will serve hundreds of students when they are first opened in the summer. A service center has two high-rise dormitories attached to the corners. Under contracts recently awarded, two more buildings, identical to the first, will be built on the remaining two corners of the service center, which will provide students food service and recreation areas.
One Missourian photo caption said, in part, that the 12-story structures on the new North Campus will serve hundreds of students when they are first opened in the summer. A service center has two high-rise dormitories attached to the corners. Under contracts recently awarded, two more buildings, identical to the first, will be built on the remaining two corners of the service center, which will provide students food service and recreation areas.
By building the tall structures in the valley of what past generations called the Home of the Birds, the college was able to keep the height of the buildings at the level of existing buildings. That avoided a top-heavy effect.
2010 Aerial of dorm area
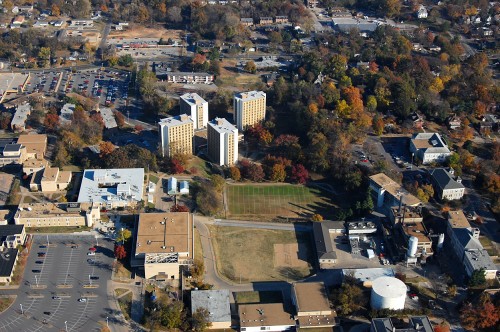 This photo is looking east toward the high-rise dorm area. Academic Hall, not visible, would be at the right.
This photo is looking east toward the high-rise dorm area. Academic Hall, not visible, would be at the right.
Houck Stadium, Kent Library
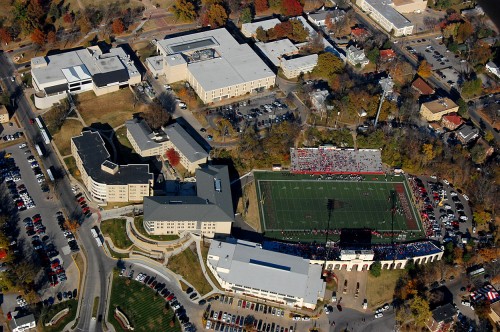 This photo, taken November 6, 2010, shows Houck Stadium at the bottom. The large building at the top center of the picture is Kent Library. Dearmont Hall is on its right.
This photo, taken November 6, 2010, shows Houck Stadium at the bottom. The large building at the top center of the picture is Kent Library. Dearmont Hall is on its right.
Photo gallery
Click on any photo to make it larger, then click on the left or right side of the image to move through the gallery.
