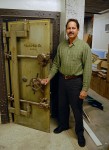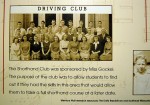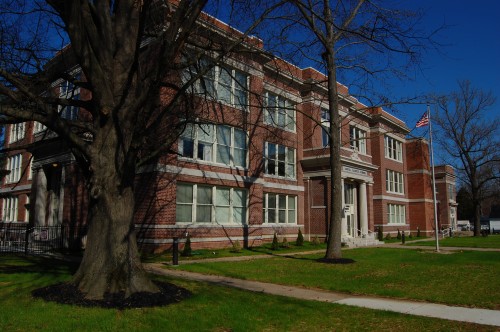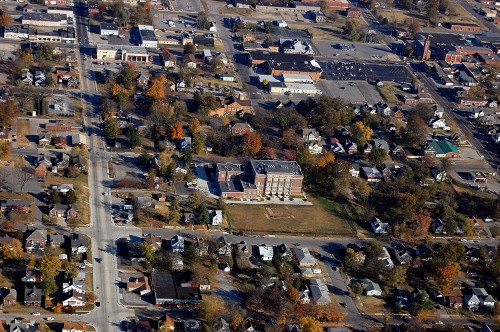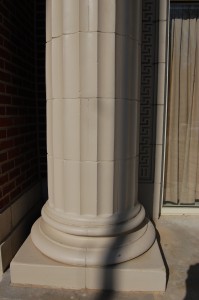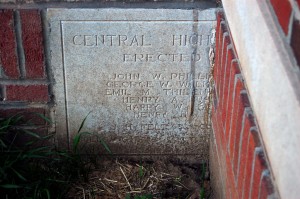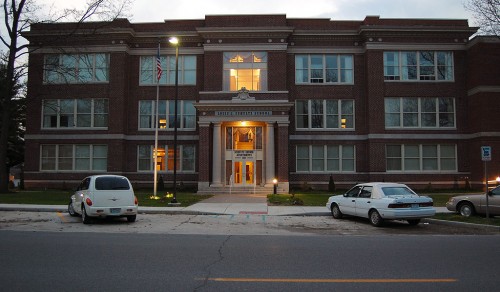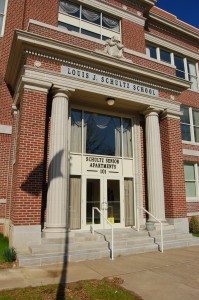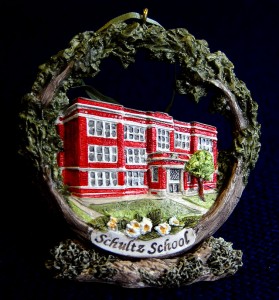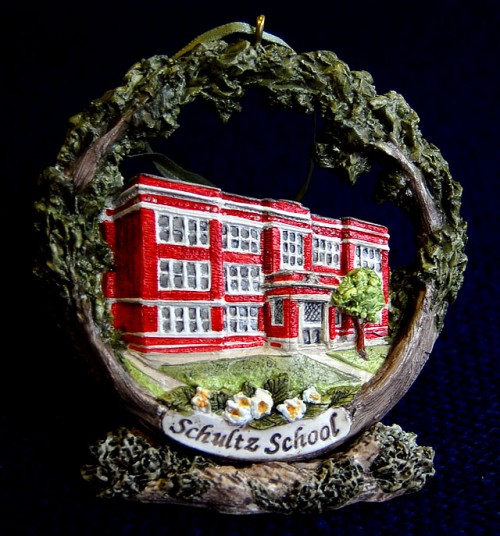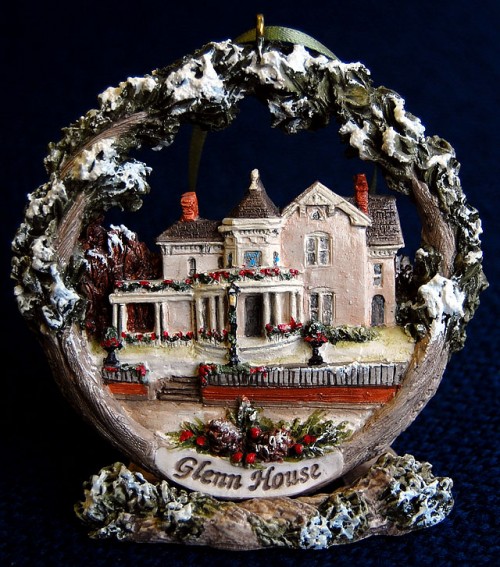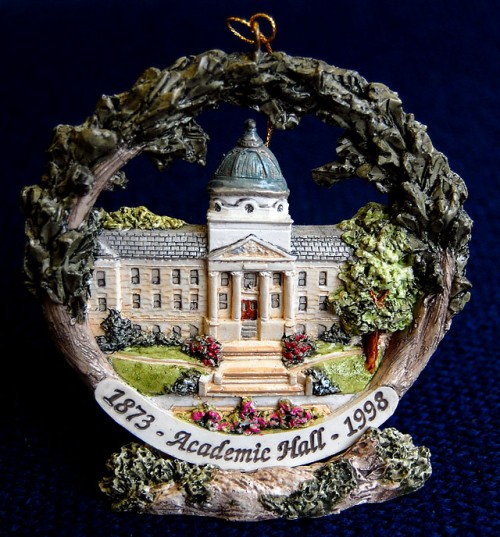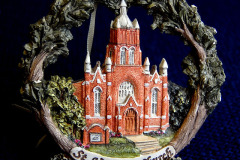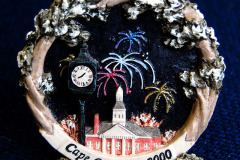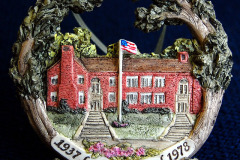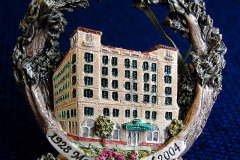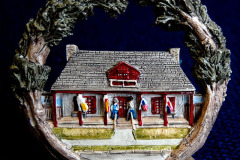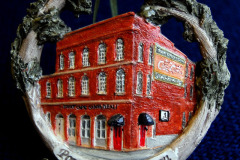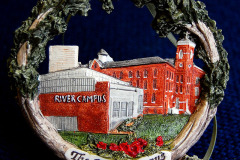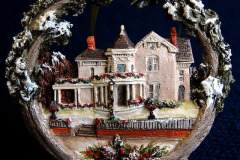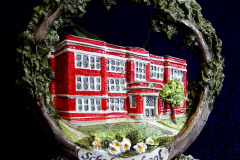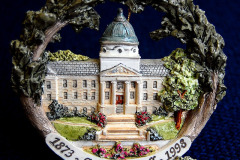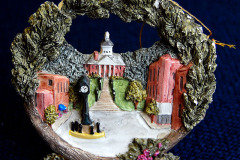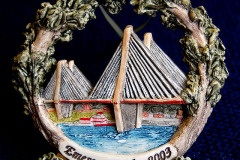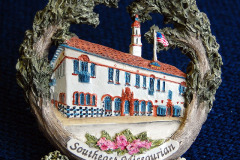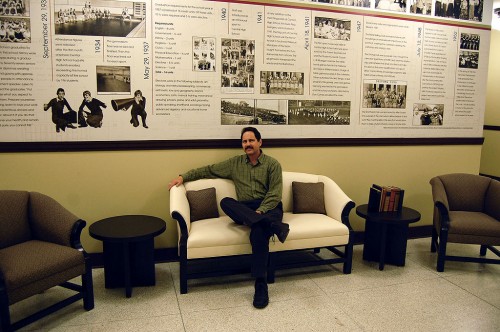 Yesterday we showed the outside of the recently renovated Louis J. Schultz School, Cape Girardeau’s first public high school. Today we’ll go inside Schultz Senior Apartments.
Yesterday we showed the outside of the recently renovated Louis J. Schultz School, Cape Girardeau’s first public high school. Today we’ll go inside Schultz Senior Apartments.
Developer Chad Hartle is sitting in the main lobby area. The walls are covered with murals depicting the history of the school. They are rich with illustrations and photos from the school paper, yearbook and local papers.
Reading through the names gives you a great feel for the continuity in a small town. I recognized the names of grandfathers, fathers and my generation of students. We, of course, have become fathers and grandfathers ourselves. We all are part of an unbroken chain.
Informal meeting areas scattered around
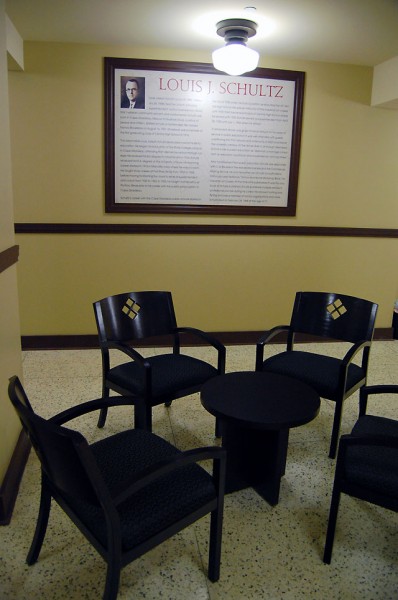 It’s easy to find a place to sit and talk with visitors or other residents. Small, informal seating areas are all over the public areas.
It’s easy to find a place to sit and talk with visitors or other residents. Small, informal seating areas are all over the public areas.
Locker space turned into displays
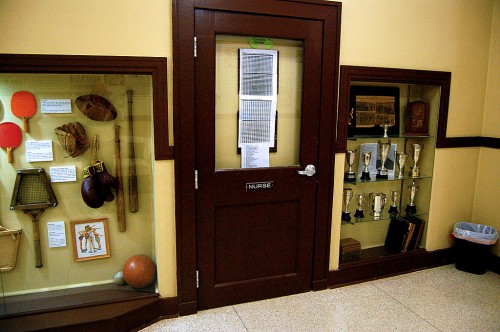 In order to preserve the original look of the school, the width of the hallways was preserved, along with original doors, transoms and flooring. Chad tried to collect vintage items that reflected the after-school clubs and activities through the years and display them in the spaces where lockers had been located.
In order to preserve the original look of the school, the width of the hallways was preserved, along with original doors, transoms and flooring. Chad tried to collect vintage items that reflected the after-school clubs and activities through the years and display them in the spaces where lockers had been located.
Some of the trophies came from a safe that school had acquired from the Sturdivant Bank after it failed.
Shuffleboard court preserved
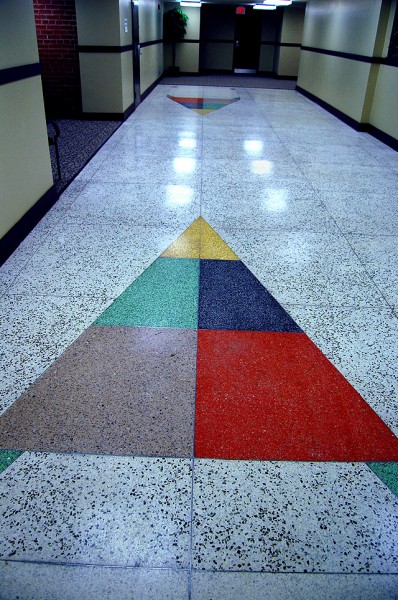 The original shuffleboard court is as shiny as the day it was installed.
The original shuffleboard court is as shiny as the day it was installed.
Well-equipped exercise room
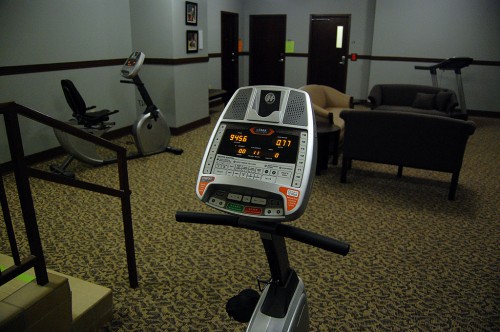 There’s a good-sized exercise room with modern equipment. The room also has comfortable seating for residents who would rather relax and visit instead of working out.
There’s a good-sized exercise room with modern equipment. The room also has comfortable seating for residents who would rather relax and visit instead of working out.
Family room for visiting children
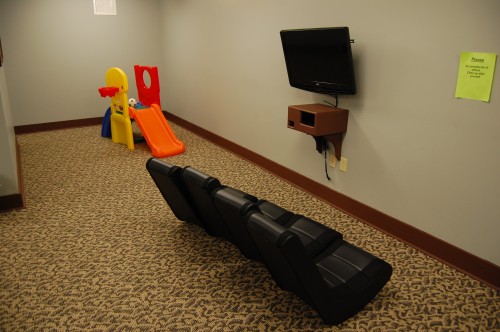 There’s a room set aside with small chairs, toys and electronic games for residents who have small children visiting them.
There’s a room set aside with small chairs, toys and electronic games for residents who have small children visiting them.
Apartments are bright, energy efficient
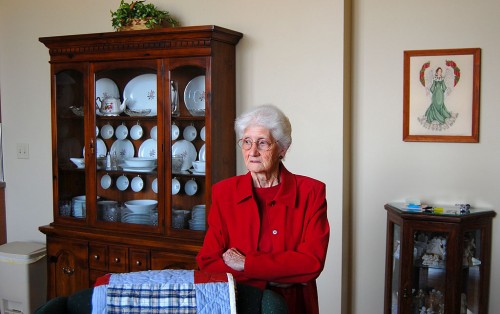 On a day when I brought my mother by to check the place out, we struck up a conversation with two women in the parking lot. Evelyn Seabaugh was kind enough to give a couple of strangers a tour of her apartment.
On a day when I brought my mother by to check the place out, we struck up a conversation with two women in the parking lot. Evelyn Seabaugh was kind enough to give a couple of strangers a tour of her apartment.
We were knocked out by how bright and cheerful the place was. Chad replaced the windows from the 1960s with energy efficient ones that more closely resemble the ones from the 1915-era.
Each apartment has a washer, dryer and full kitchen. Ceiling fans circulate the air. The 13-foot ceilings make the apartments easy to cool in the summer. Chad said utility bills were running around $50 a month on average for the coldest months of last winter.
Apartments are unique
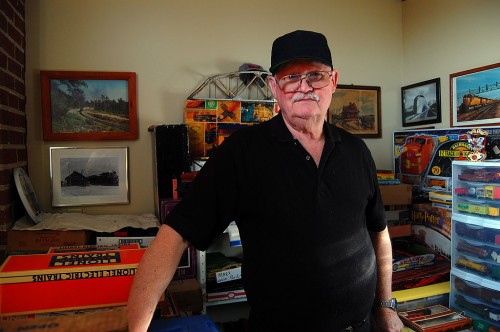 Bill Mansel is a model train enthusiast. Almost every square inch of his one-bedroom apartment on the ground floor is occupied by train memorabilia.Bill said he was the third resident to move into the complex.
Bill Mansel is a model train enthusiast. Almost every square inch of his one-bedroom apartment on the ground floor is occupied by train memorabilia.Bill said he was the third resident to move into the complex.
There are 45 apartments in the building, split fairly evenly between one and two-bedroom units.
Cameras and alarms provide security
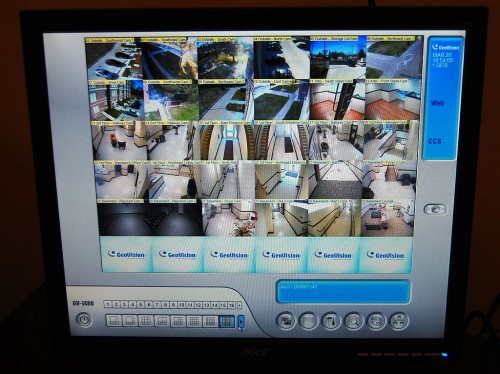 All of the doors are kept locked and are equipped with keypads for security. There are cameras monitoring all of the hallways and public areas. There was some discussion about allowing residents to monitor the security cameras, turning the apartment building into a virtual “Crime Watch Neighborhood.”
All of the doors are kept locked and are equipped with keypads for security. There are cameras monitoring all of the hallways and public areas. There was some discussion about allowing residents to monitor the security cameras, turning the apartment building into a virtual “Crime Watch Neighborhood.”
I heard some talk, also, about letting residents start a community garden on what used to be the school’s playgrounds. I don’t know if either of those plans will ever come to pass.
The cool fire escape is gone
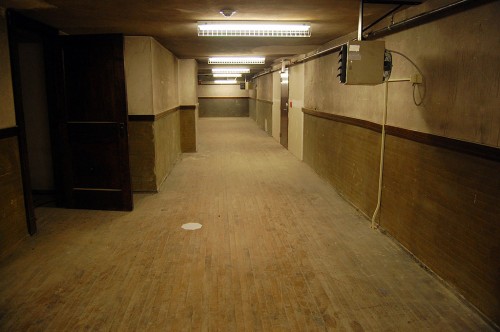 Several readers reminisced, some more fondly than others, about the curving tube-like fire escapes on the old school. They no longer exist.
Several readers reminisced, some more fondly than others, about the curving tube-like fire escapes on the old school. They no longer exist.
The top floor with the old lobby going to the balcony of the auditorium has been cleaned up, but is unfinished at this point.
Floors have rich color
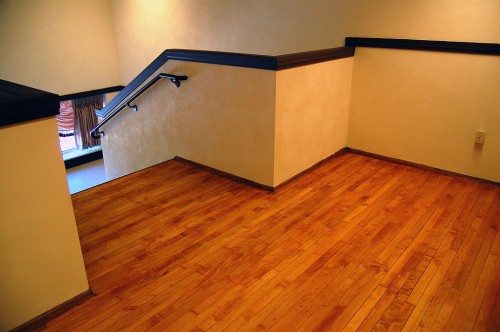 The floors leading to the old balcony lobby have been refinished.
The floors leading to the old balcony lobby have been refinished.
Safe from Sturdivant bank
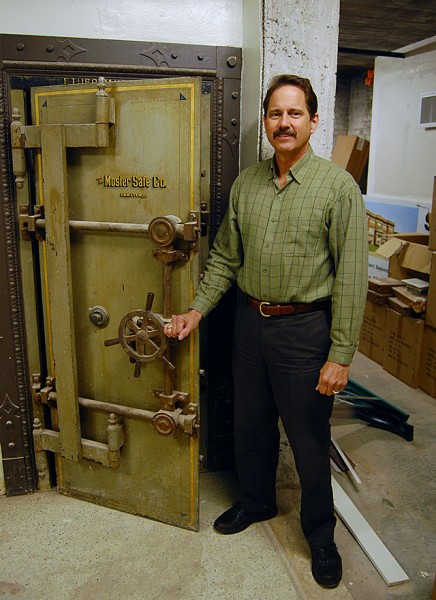 When Chad bought the school, there was an old bank vault from the Sturdivant Bank in a storage room on the ground floor. After he drilled the lock, something that convinced him that he didn’t have a future in bank robbery, he found old school plans and sports trophies that are now on display in the hallways.
When Chad bought the school, there was an old bank vault from the Sturdivant Bank in a storage room on the ground floor. After he drilled the lock, something that convinced him that he didn’t have a future in bank robbery, he found old school plans and sports trophies that are now on display in the hallways.
Rampant vandalism
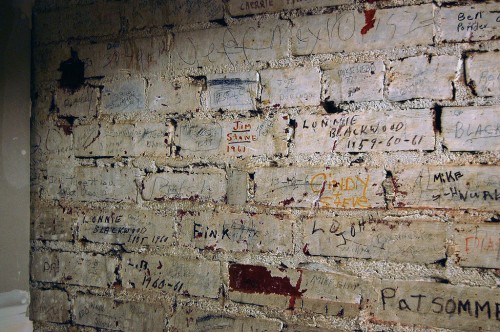 The walls in the room were covered with the names of many of my classmates. I ran a piece earlier where I posted the photos of all the names and asked if anyone could identify where they were taken.
The walls in the room were covered with the names of many of my classmates. I ran a piece earlier where I posted the photos of all the names and asked if anyone could identify where they were taken.
Most of my former classmates must not have been sure how long the statute of limitations ran on junior high school vandalism, so my query was met with deafening silence. Follow this link to see if YOUR name is on the Wall of Shame. Or, more interestingly, which boy’s or girl’s name is linked to yours.
A real asset to the community
The Schultz Senior apartments are a real boost to the neighborhood and to the community at large. In a time when so many of Cape’s landmarks are being bulldozed, it’s good to see this one saved. It could have gone the way of these schools:
Louis J Schultz Photo Gallery
Here is a collection of inside photos, plus the exteriors that ran yesterday. Click on any photo to make it larger, then click on the left or right side to move through the gallery.
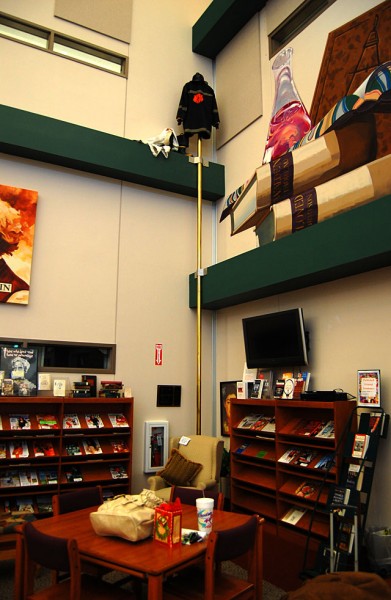 What’s a fire pole doing in the new Central High School library? (I wonder how long the Pacific Street Central High students called our high school on Caruthers the “new” Central High School?)
What’s a fire pole doing in the new Central High School library? (I wonder how long the Pacific Street Central High students called our high school on Caruthers the “new” Central High School?)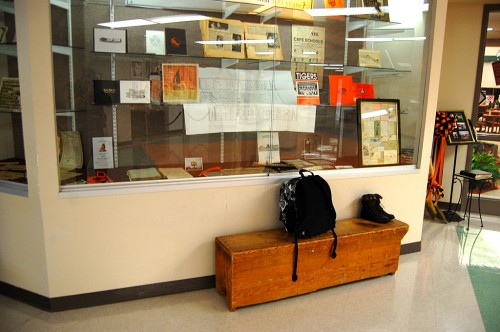 Outside the library, she had scrounged desks and other memorabilia, including this wooden bench from Central’s girls’ locker room. Even if the statute of limitations hadn’t run out, I wouldn’t admit to having ever seen it before today.
Outside the library, she had scrounged desks and other memorabilia, including this wooden bench from Central’s girls’ locker room. Even if the statute of limitations hadn’t run out, I wouldn’t admit to having ever seen it before today.





















