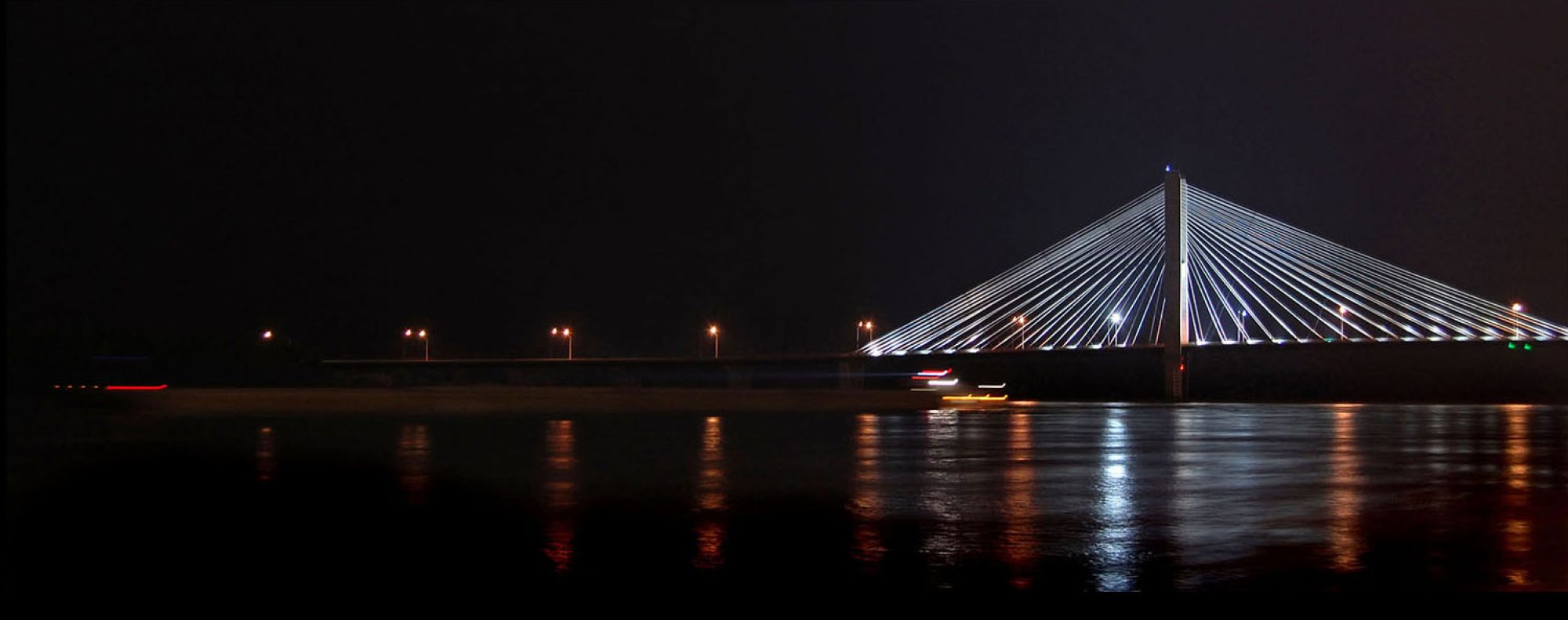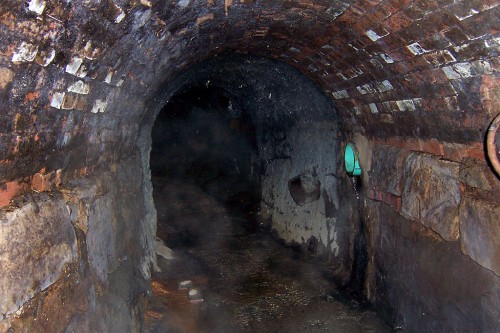 “Is it part of the Underground Railroad?” is the question that comes up every time someone encounters a below-ground structure in the older parts of Cape. Not being a historian, but being a guy who has wielded a shovel in Cape Girardeau and tried to cut through rocks and roots, I’m going to say, “Nope.”
“Is it part of the Underground Railroad?” is the question that comes up every time someone encounters a below-ground structure in the older parts of Cape. Not being a historian, but being a guy who has wielded a shovel in Cape Girardeau and tried to cut through rocks and roots, I’m going to say, “Nope.”
The labor and logistics of moving rock and dirt would be greater than frugal Cape Girardeans would consider expending to move escaped slaves up north. Still, there ARE interesting things under beneath our feet in the city.
Richard Cochran explorations
Here is an email I received from Richard Cochran, Jr., Class of ’84.:
I am very appreciative of the work you put in on your site about Cape Girardeau. I still am fascinated by the history in the city. Many of the articles are before my time (Central Graduate of 84); but, I can relate and have seen many of the items you photograph and discuss.
Longview (Thilenius House)
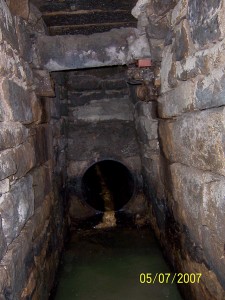 The Thilenius House Wine Cellar and other wine cellar stories are of particular interest. I have some first hand knowledge of the colonial house mentioned in the Thilenius House article as I was working for my father when that home was designed. I helped draft the house plans. I particularly remember surveying the site and examining the wine cellar when we started that project.
The Thilenius House Wine Cellar and other wine cellar stories are of particular interest. I have some first hand knowledge of the colonial house mentioned in the Thilenius House article as I was working for my father when that home was designed. I helped draft the house plans. I particularly remember surveying the site and examining the wine cellar when we started that project.
The newer home which was built by an Indian doctor in the mid 80’s was located behind the cellar. I remember his purchase of the property required that the cellar not be damaged. I also remember that the house had one room designed around a particular piece of furniture that he had which was an odd dimension not fitting in most normal rooms. I think he sold the house since then; but, not positive.
I’m not sure if the cellar still exists; but, it seems that the last time I drove by there, I couldn’t see it anymore.
Sanitary and storm sewers
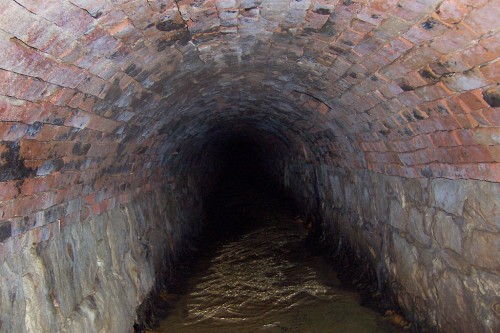 Anyway, to get on with it, I am a Civil Engineer and have worked on some sewer projects in the city. One of these near City Hall got me climbing into manholes to verify things. At one time, the sanitary sewer and storm sewer were combined in this area and flowed through the same pipes/tunnels. It think over time, some of this infrastructure has been replaced and I know in the mid 2000’s, the sanitary was separated from the storm so that it could be treated at the wastewater plant instead of discharged into the river.
Anyway, to get on with it, I am a Civil Engineer and have worked on some sewer projects in the city. One of these near City Hall got me climbing into manholes to verify things. At one time, the sanitary sewer and storm sewer were combined in this area and flowed through the same pipes/tunnels. It think over time, some of this infrastructure has been replaced and I know in the mid 2000’s, the sanitary was separated from the storm so that it could be treated at the wastewater plant instead of discharged into the river.
Stone and brick tunnels
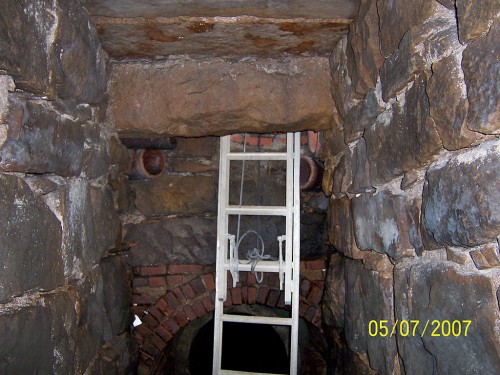 During my inspections, I found older parts of the sewer system which were tunnels. These were constructed of stone and brick in some areas. This piqued my interest as well, wondering when they were constructed and if they possibly served other purposes. I’ve heard the stories all my life of tunnels from homes to the river used by the underground railroad and wondered if possibly, some of these storm tunnels were actually what was used?
During my inspections, I found older parts of the sewer system which were tunnels. These were constructed of stone and brick in some areas. This piqued my interest as well, wondering when they were constructed and if they possibly served other purposes. I’ve heard the stories all my life of tunnels from homes to the river used by the underground railroad and wondered if possibly, some of these storm tunnels were actually what was used?
I’ve attached some photos that I took of these tunnels. They aren’t the best quality; but, you can see the tunnel and where some changes have been made connecting pipes and such.
Cape Sewers in 1940-1941
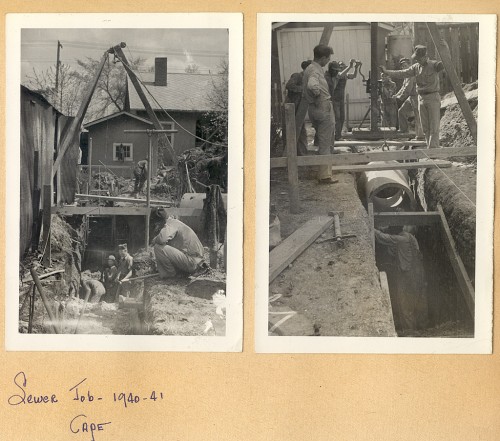 I have one of Dad’s scrapbooks that shows the Cape sewers being constructed in 1940-41. I’ll run more photos soon. The sewers Richard photographed are much older than Dad’s project. Dad’s trenching was done mostly by hand (under conditions that would cause an OSHA heart attack these days), but all of the pipes were precast concrete instead of stone and brick.
I have one of Dad’s scrapbooks that shows the Cape sewers being constructed in 1940-41. I’ll run more photos soon. The sewers Richard photographed are much older than Dad’s project. Dad’s trenching was done mostly by hand (under conditions that would cause an OSHA heart attack these days), but all of the pipes were precast concrete instead of stone and brick.
